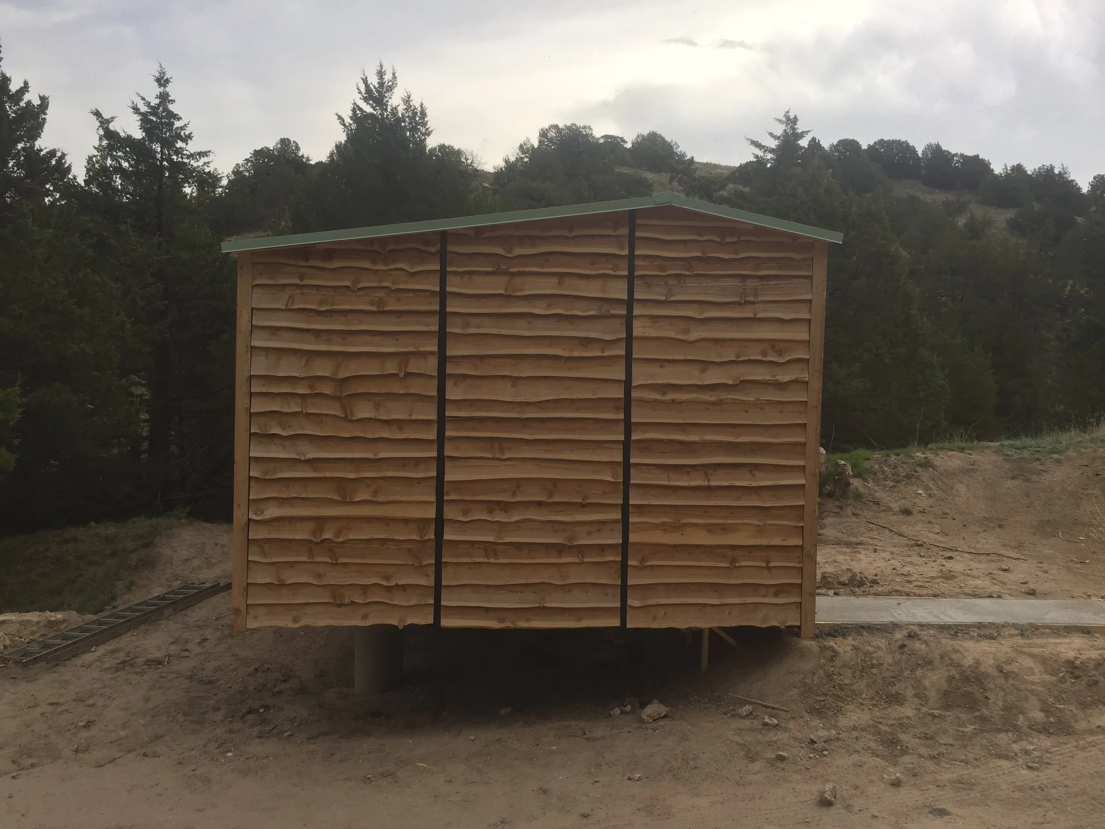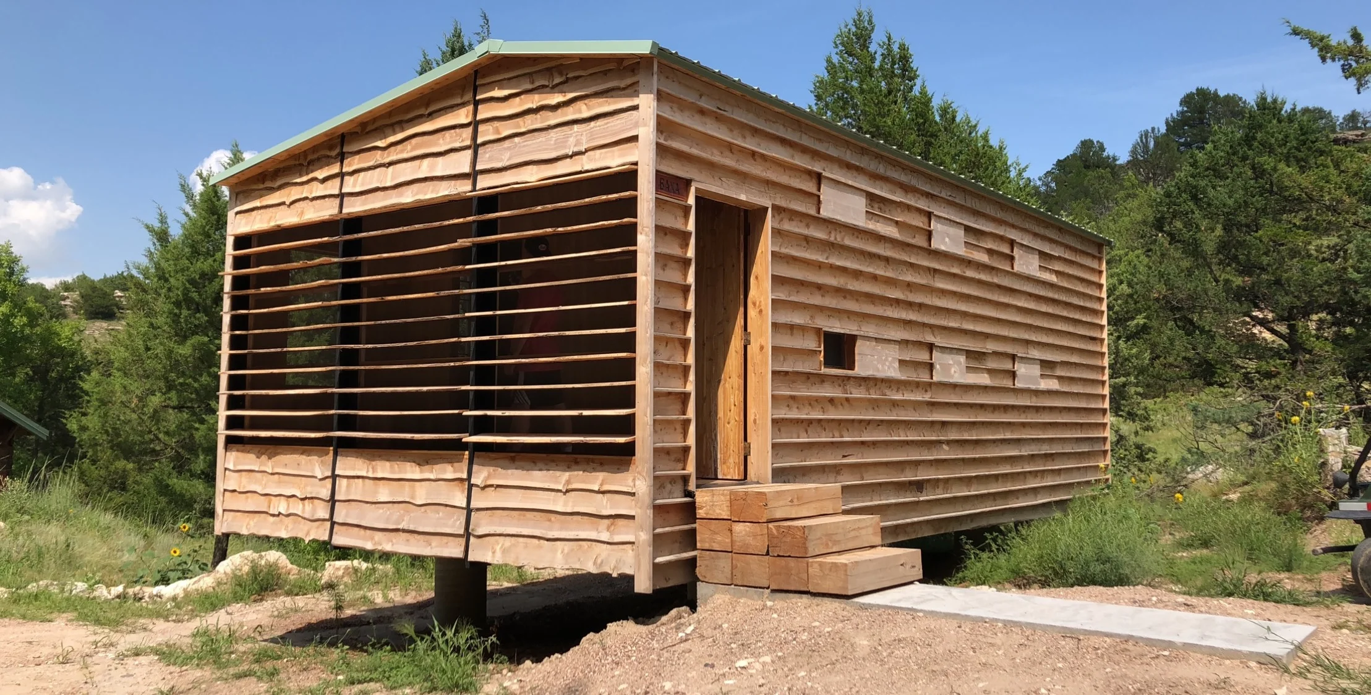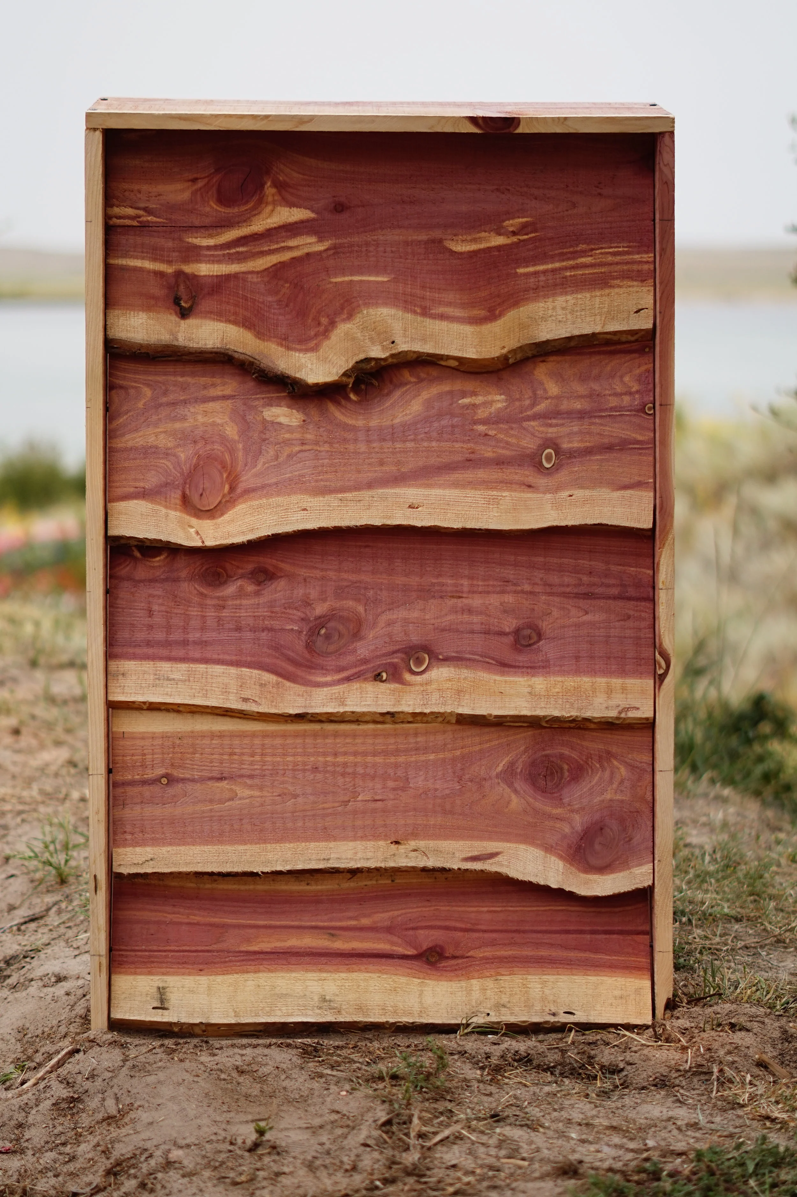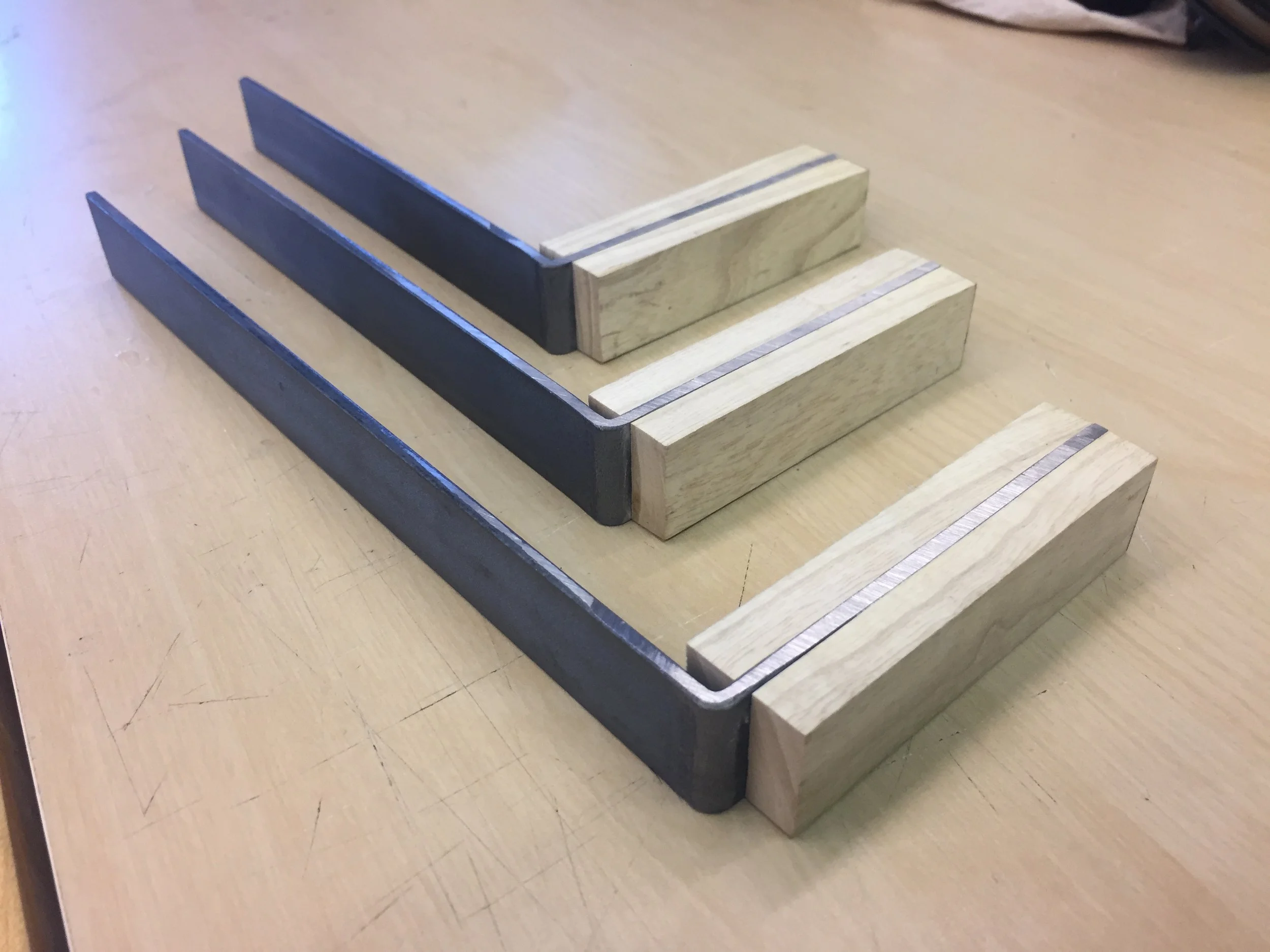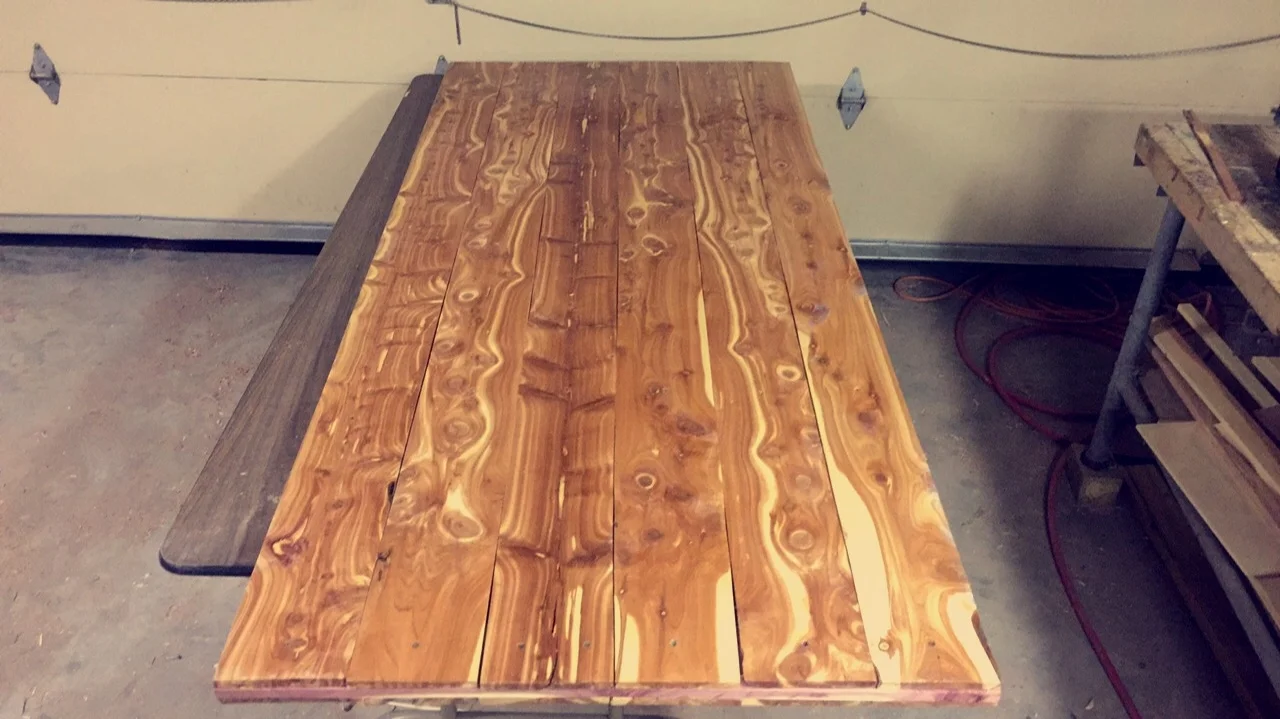Sustainable Forestry Cabin
This was the first Cross Laminated Timber building we have constructed. It is a small off-grid dwelling that is found in the oasis of the large Bauman Tree Farm. The site was specified picked for its rural, untouched surface that is sure to give any visitor the most elegant connection to nature. The placement of the building was interlaced within a cluster of trees to further give its connectivity to the forest and the Douglas Fir Larch trees that it is made out of. once inside there is an amazing skylight that is placed in the center of the structure that depicts a dreamy sensation while looking up above to tree canopies that are over head. On the gable ends of the structure are large opening watershed design to specifically repel water from touching the Cross Laminated Timber inside as well as maximize the amount of light to shine through from the amazing outdoor views.
Cedar Point Cabin
This is a the first Cross Laminated Timber building to be built in the state of Nebraska. It is a fully off-grid design build cabin that over looks Lake Ogallala in Ogallala, Nebraska. This cabin was completely custom made and design. The only parts that were not custom made was the screws and bolts that hold it together. Everything from the roof, siding walls, steps, interior furnishings, doors, windows and skylights were all custom made by hand. This is the most custom design architectural building since the famous architect Frank Lloyd Wright , but we built it all ourselves with the tools we have. This is a great project and is nationally known.
Community Orchard Facility
The South Sioux City Community Orchard Facility was the second Cross Laminated Timber building constructed in the state of Nebraska. The Facility serves as a multi-functional building that is used as a learning facility for the orchard and also serves as storage shed for all of the tools that are necessary to maintain the orchard. This building is cladded with reclaimed ash timber as a way to make good use of the durable wood whose creator is under attack by the ash borer that is taking out the ash tree species at fast rate.
Steam Rolled Metal Foot Latch
These fully customized foot latches were made from remaining materials to serve as highly functional and durable lock mechanisms. These were specifically engineered to be capable of supporting a large amount of weight with a sleek design. To better the design, the hard metal material was offset by inserting a soft red cedar piece to give an elegant contrast between the two materials.
My Famous Louver Window System
This elegant window system is completely built into itself to become a highly integrated system that will ultimately be fail proof and require nearly no maintenance. 90% of this window design is made completely out of wood. The connections of the window and its individual pieces are highly detailed to be seamless, crisp and exceptionally flawless. The window has a built in bug screen that sits flush with the interior wall to express a deeper connection to the integration of this window and the structure wall system the contains it. The patented design of how the handle is able to pass through the bug screen without allowing bugs to pass through really makes this design highly intricate and successfully functional. The system also has a built in locking mechanism to all the window to be locked in the open position as well as the closed position.
Retaining Wall Design with built in Flower pots and Fireplace
This design was heavily enhanced by minimal space requirement, long lasting durability and a minimal financial impact. The client was very interested in having a flower bed and a nice size fire place for hosting events at their residents. Some of the challenges that were faced was they didn’t want to loose any parking ability on their driveway, the driveway itself was already one foot away of the maximum allowable set back and lastly they wanted contained flower beds that were separated from the grassed landscape behind the wall. So the final product that was created was design as an all in one retaining wall that included 2 flower beds and a fireplace all built into the retaining wall itself. These moments were articulated along wall by smooth curved bump outs giving the wall a very unique design with a functional and aesthetic purpose.
Metal Integrated Handles
These Metal Integrated Handles are iconic for their subtle touch of soft durable ash wood overlaying the strength of the thin flat iron steel. These handles were designed to serve a moving purpose that were gentle to the touch and durable enough to never fail for a low cost solution to a long lifespan.
Operable Louver System
This custom designed louver system was made from scratch. Utilizing flat iron metal, bolts and custom made treads and brackets, into a solid metal mechanical system that was then integrated with elegant, custom on site milled, live edge cedar planks. The entire system opens and closes seamlessly. It serves as a way to naturally ventilate the building by allowing the wind to pass through freely when opened. It also has multiple positions that range from fully closed , half way open and fully open to better serve the occupants desired needs. The back side is integrated with a high strength gnat proof gray bug screen to ensure the occupants of no unwanted visitors. There is also water shed technology integrated into the system to ensure no water is all to pass through when opened.
Custom Solid Cedar
This is solid Cedar wood door that is design with six inch wide planks that are cross laminated together to be comprised of three layers of solid wood that makes this door very solid and highly durable. The Cedar wood that the door is made out of really adds a very intricate grain expression that further adds to the natural detail of this finished product. This detail was assessed and carried out to add to the users experience of the building by understanding that this is the first thing the occupants are going to see and feel as they enter into the cabin. Strength, durability, natural beauty and functionality is very important to us and is exercised throughout all of our designs.
